
Property Attributes
- MLS#VAFX2223488
- TypeCondos
- CountyFAIRFAX
- CityMclean
- NeighborhoodHallcrest Heights
- Zip22102
- StyleColonial
- Year Built1971
- Taxes$ 9646
- Price$ 899,000
- Bedrooms3
- Full Bathrooms3
- Half Bathrooms1
- Sqr Footage1638
- Lot Size0.06 Acres
Data Source:
Bright MLS
Property Description
This beautifully updated colonial townhome nestled in the coveted Hallcrest Heights community of McLean, seamlessly blends classic character with modern sophistication, offering an ideal retreat for those seeking comfort, style, and convenience. Step inside to discover an inviting open floor plan accentuated by gleaming wood floors, a cozy living room with a fireplace and abundant natural light. The heart of this home is its thoughtfully updated kitchen, complete with upgraded countertops, stainless steel appliances, and a dining room with a large bay window that is ideal for casual dining. The contemporary design extends to the powder room that has been tastefully updated. A rare highlight of this property is the walkout lower level that opens onto a private backyard surrounded by a brick wall with a gate to the green space. Whether you envision alfresco dining, a peaceful garden retreat, or a safe play area for children and pets, this outdoor space is ready to accommodate your lifestyle. The upper level features an owner's suite and two additional spacious bedrooms and two full baths. An additional guest suite with full bath is in the lower level. Seller has made many improvements including: refinishing hardwoods on main and upper levels; renovated main level powder room; new front door; crown moulding and decorative LED lighting on main and lower levels; updated kitchen with granite, opened the wall to the dining room, additional cabinetry added including island bar and built-in wine rack and new stainless steel appliances; new flooring in lower level and additional custom closets added to lower level bedroom. Hallcrest Heights is a neighborhood of 150+ townhomes located just a short stroll from the Silver Line Metro, this community offers effortless access to the best of McLean and Washington, D.C. Enjoy a lifestyle where commuting is a breeze, yet youre still tucked away in a peaceful, communityoriented neighborhood. Experience the perfect combination of timeless design and contemporary updates at 7349 Eldorado Court your gateway to luxury living in McLean.
| Elementary School | Middle School | High School |
|---|---|---|
| Kent Gardens Elementary School | Longfellow Middle School | Mclean High School |
| Price History | |
|---|---|
| 4/11/2025 | Listed $945,000 |
| 5/29/2025 | 5% - $899,000 |
General Features
| Sewer | Public Sewer |
|---|---|
| Heating | Forced Air |
| Cooling | Central A/C |
| Possession | Immediate,0-30 Days CD |
| Appliances | Dishwasher,Disposal,Dryer,Refrigerator,Oven/Range - Gas,Stainless Steel Appliances,Washer |
| Zoning | 181 |
| HOA Fee | 450.00 |
| Patio/Porch Features | Deck(s),Patio(s) |
| Architectural Style | Colonial |
| Construction Materials | Brick |
| School District | FAIRFAX COUNTY PUBLIC SCHOOLS |
| Year Built | 1971 |
| Levels | 3 |
| Tax Year | 2024 |
| Ownership | Fee Simple |
| Cool Fuel | Electric |
| Section | 3 |
| Accessibility | None |
| HOA Fee 2 | 0.00 |
| Assoc Fee Paid Per | Quarterly |
| County | FAIRFAX |
| New Construction | No |
| Property Type | Residential |
| HOA | Yes |
| Subdivision Name | HALLCREST HEIGHTS |
| Garage Y/N | No |
| Water Access Y/N | No |
| Other Structures | Above Grade,Below Grade |
| Transportation | Airport less than 10 miles,Bus Stop less than 1 mile,Metro/Subway Station 1 to 3 miles |
| Full Baths | 3 |
| Status | ACTIVE |
| Directions | use gps |
| ModificationTimestamp | 2025-07-12T15:54:40 |
| City | MCLEAN |
| Association Name | HALLCREST HEIGHTS ASSOCIATES,INC |
| Senior Community Y/N | No |
| Lot Size Units | Square Feet |
| Lot Size Square Feet | 2470.00 |
| Tax Assessed Value | 816470.0 |
| HOA Fee 2 Frequency | Unknown |
| Tax Annual Amount | 9646.0 |
| Home Warranty Y/N | No |
| Structure Type | Interior Row/Townhouse |
| Condo/Coop Association Y/N | Yes |
| Bathrooms Count Main Level | 1.00 |
| Price Per Sq Ft Total AG | 548.84 |
| Acceptable Financing | FHA,Conventional |
| Vacation Rental Y/N | No |
| Total SQFT | 1638 |
| Standard Status | Active |
| Year Built Source | Assessor |
| Legal Subdivision | HALLCREST HEIGHTS |
| Tax Lot | 228 |
| Association Recreation Fee | No |
Interior Features
| Interior Amenities | Breakfast Area,Dining Area,Formal/Separate Dining Room,Kitchen - Eat-In,Primary Bath(s),Pantry,Upgraded Countertops,Wood Floors |
|---|---|
| Heating Fuel | Natural Gas |
| Basement | Daylight,Full |
| Total Fireplaces | 2 |
| Hot Water | Natural Gas |
| Basement (Y/N) | Yes |
| Heating Y/N | Yes |
| Fireplace Y/N | Yes |
| Above Grade Finished Area | 1638 |
| Half Baths | 1 |
| Central Air Y/N | Yes |
| Total Bedrooms | 3 |
| Room Type | Den,Recreation Room |
| Below Grade Finished Area Unit Type | Square Feet |
| LivingAreaSource | Assessor |
| Below Grade Unfin Area Units | Square Feet |
| Below Grade Unfin SQFT Source | Assessor |
| Below Grade Finished Area Source | Assessor |
| Bedrooms Count All Upper Levels | 3 |
| Bedrooms Count Upper Level 1 | 3 |
| Bathrooms Half Main Level | 1 |
| Bathrooms Full Upper Level 1 | 2 |
| Bathrooms Full Lower Level 1 | 1 |
| Bathrooms Full All Upper Levels | 2 |
| Bathrooms Full All Lower Levels | 1 |
| Bathrooms Count Upper Level 1 | 2.00 |
| Bathrooms Count Lower Level 1 | 1.00 |
| Bathrooms Count All Upper Levels | 2 |
| Bathrooms Count All Lower Levels | 1 |
| Above Grade Finished Area Source | Assessor |
| Above Grade Finished Area Unit Type | Square Feet |
| Total Baths | 4 |
Exterior Features
| Pool | No Pool |
|---|---|
| Water Source | Public |
| Type of Parking | Parking Lot |
| Land Use Code | 031 |
| Foundation Details | Block |
| Water View Y/N | No |
| Lot Size Acres | 0.06 |
| Lot Size Source | Assessor |
| Waterfront Y/N | No |
| Land Assessed Value | 370000.00 |
| Navigable Water Y/N | No |
| Water Oriented Y/N | No |
Room Details
| Room | Dimensions | Level | Flooring | Details |
|---|---|---|---|---|
| Den | Lower 1 | Flooring - Tile/Brick | ||
| Recreation Room | Lower 1 | Fireplace - Wood Burning,Flooring - Carpet |
Amenities
- Foreclosure
- Views
- Short Sale
- New Construction
- Adult 55+
- Lease To Own
- No HOA Fees
- Furnished
- Pets
- Primary On Main
- Air Conditioning
- Seller Finance
- Green
- Fixer Upper
- Horse
- Golf
- Fireplace
- Deck
- Garage
- Basement
- Pool

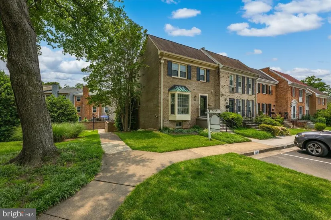
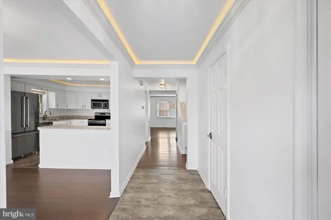
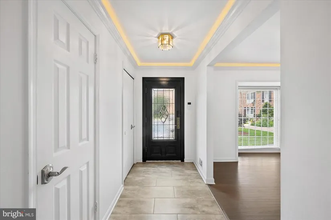
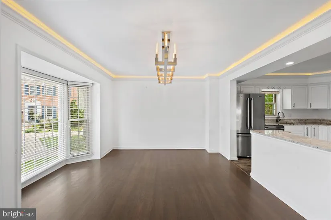
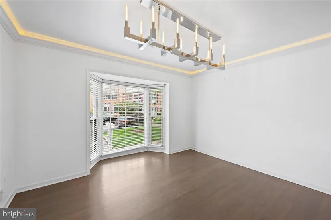
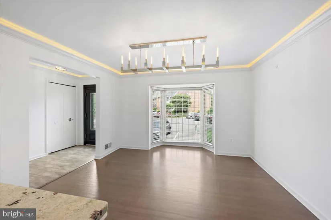
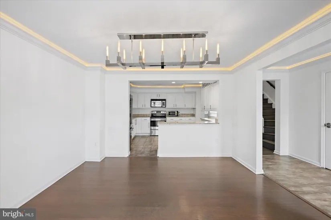
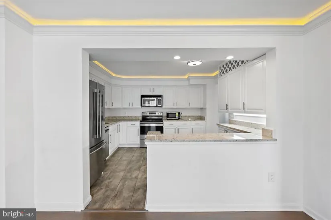
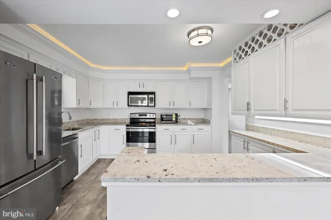
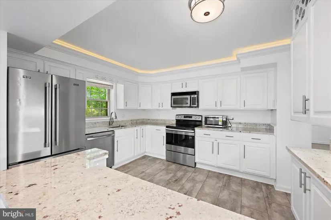
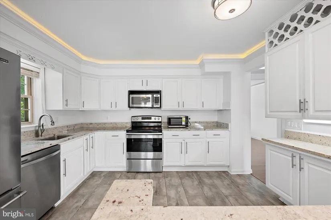
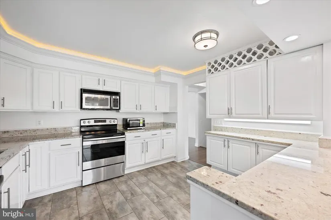
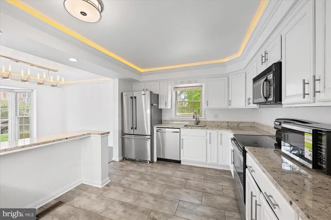
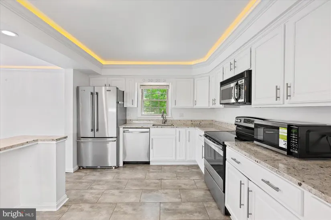
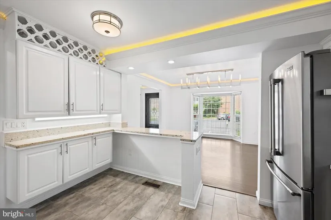
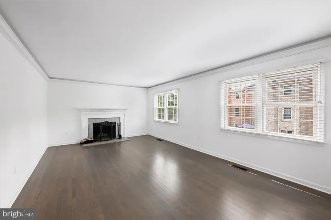
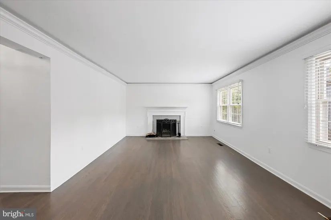
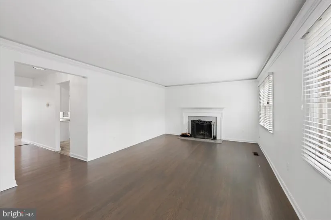
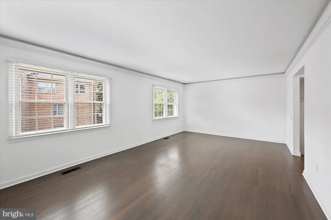
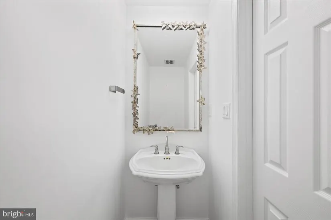
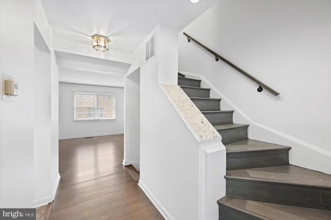
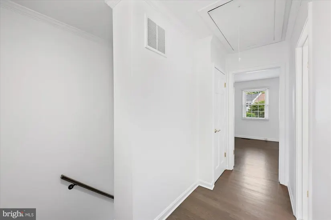
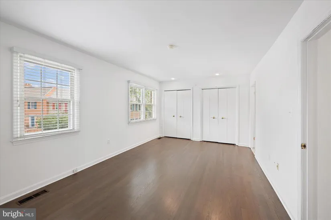
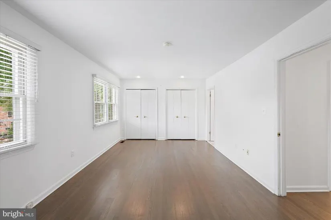
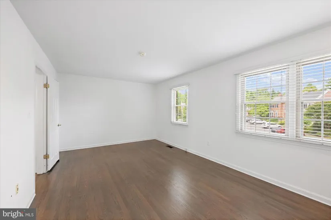
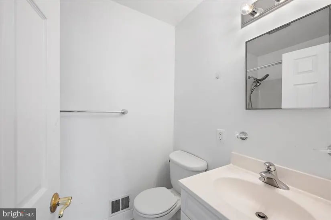
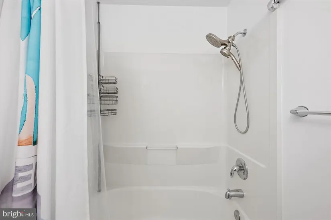
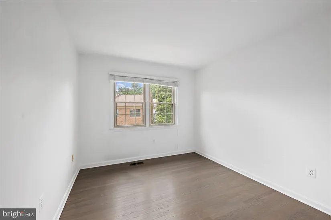
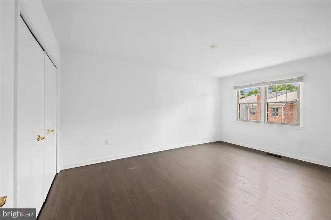
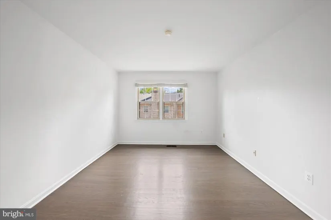
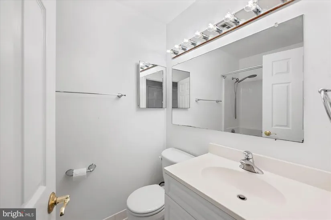
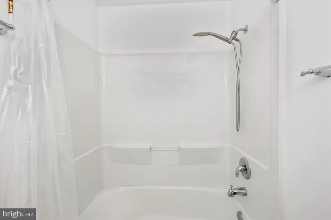
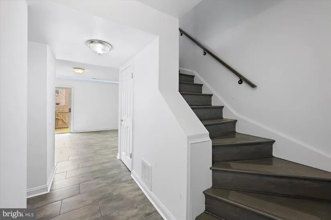
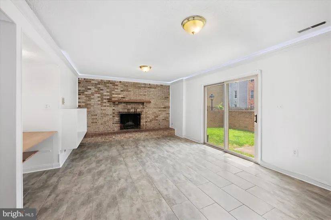
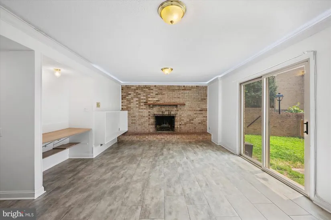
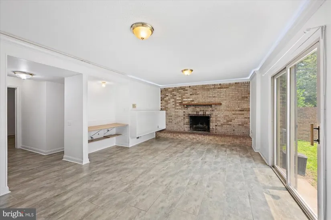
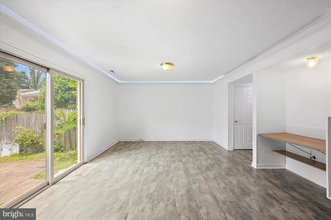
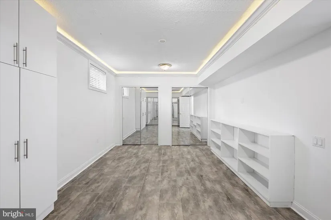
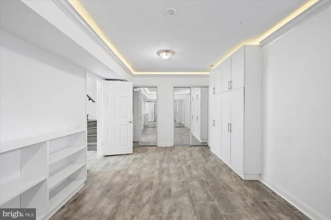
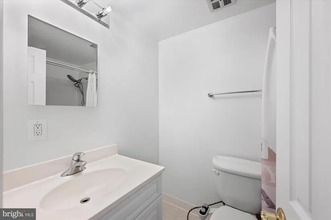
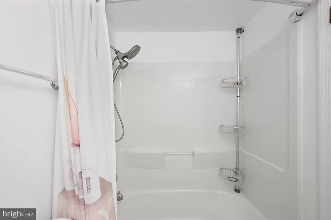
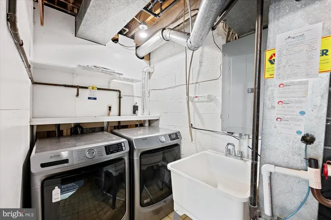
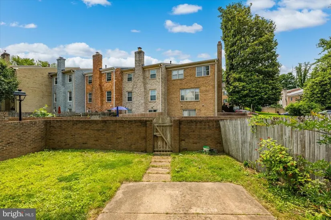
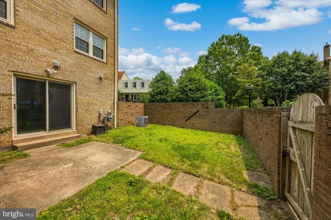
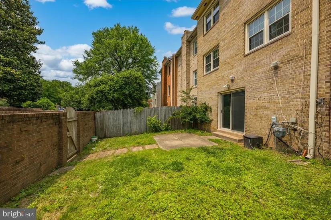
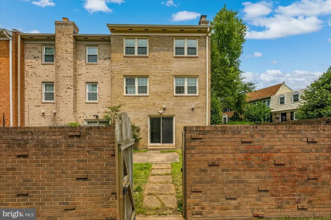
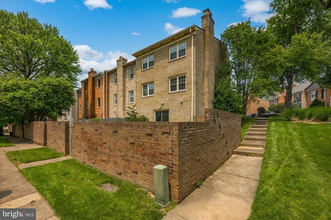
 © BRIGHT, All Rights Reserved
© BRIGHT, All Rights Reserved