
Property Attributes
- MLS#PACT2100224
- TypeTownhouse
- CountyCHESTER
- CityWest Chester
- AreaWest Chester Boro
- NeighborhoodWest Chester Boro
- Zip19382
- Style
- Year Built1910
- Taxes$ 7794
- Price$ 1,595,000
- Bedrooms3
- Full Bathrooms3
- Half Bathrooms1
- Sqr Footage3652
- Lot Size0.16 Acres
Data Source:
Bright MLS
Property Description
It doesn't get any better than this! A Spectacularly Redefined Home overlooking the Borough's Everhart Park and walking distance to town. Lovingly reconstructed this home features 3 Bedrooms, 3 Full Bathrooms, 1 Half Bathroom, 3-4 Car Off Street Parking & Borough Approval for Construction of 2 Car Garage with ADU. The First Floor Features a Unique Open Floor Plan with Oversized Combination Kitchen/Dining/Great Room with Thermador Appliances, Custom Cabinetry, Quartzite Countertops and an Extra Large Island make entertaining a dream. The Oversized Great Room features a Wood Burning Fireplace and Beverage Bar. The First Floor also features a Private Office with Fireplace overlooking Everhart Park and a Half Bath. The Second Floor Features a Large Owners Suite with EnSuite Bath & Vaulted Ceiling, 2 Additional Bedrooms each come with their own EnSuite Baths, and Second Floor Laundry Room. You can access the new Lower Level Sitting/Family Room from the Main Floor Great Room. On the Lower Level you will find ample storage and all new systems - New Electrical, New Plumbing, and New High Efficiency HVAC. This home is unlike anything else you'll find in the Borough and needs nothing but your personal touches! Dont miss out on this opportunity!
| Price History | |
|---|---|
| 6/3/2025 | Listed $1,595,000 |
General Features
| Sewer | Public Sewer |
|---|---|
| Heating | Forced Air |
| Cooling | Central A/C |
| Possession | Negotiable |
| Zoning | NC2 |
| Patio/Porch Features | Patio(s),Porch(es) |
| Architectural Style | Other |
| Construction Materials | Stucco,HardiPlank Type |
| School District | WEST CHESTER AREA |
| Year Built | 1910 |
| Electric | 200+ Amp Service |
| View | Park/Greenbelt |
| Levels | 2 |
| Tax Year | 2024 |
| Ownership | Fee Simple |
| Cool Fuel | Electric |
| Contingency Type | Financing Approval |
| Accessibility | None |
| County | CHESTER |
| New Construction | No |
| Property Type | Residential |
| HOA | No |
| Subdivision Name | WEST CHESTER BORO |
| Garage Y/N | No |
| Water Access Y/N | No |
| Other Structures | Above Grade,Below Grade |
| Full Baths | 3 |
| Status | PENDING |
| Directions | GPS Location Accurate. |
| ModificationTimestamp | 2025-06-22T09:59:44 |
| City | WEST CHESTER |
| Disclosures | Lead Based Paint - Federal |
| Senior Community Y/N | No |
| MLS Area | West Chester Boro (10301) |
| Lot Size Units | Square Feet |
| Lot Size Square Feet | 6825.00 |
| Tax Assessed Value | 216600.0 |
| Tax Annual Amount | 7794.0 |
| Home Warranty Y/N | No |
| Property Condition | Excellent |
| Structure Type | Twin/Semi-Detached |
| Condo/Coop Association Y/N | No |
| Bathrooms Count Main Level | 1.00 |
| Price Per Sq Ft Total AG | 525.36 |
| Acceptable Financing | Cash,Conventional |
| Additional Parcels Y/N | No |
| Lease Considered Y/N | No |
| Vacation Rental Y/N | No |
| Total SQFT | 3652 |
| Location Type | Suburban |
| Standard Status | Pending |
| Year Built Source | Assessor |
| Tax Lot | 0523 |
Interior Features
| Interior Amenities | Bar,Ceiling Fan(s),Combination Kitchen/Living,Family Room Off Kitchen,Floor Plan - Open,Kitchen - Island,Recessed Lighting,Upgraded Countertops,Walk-in Closet(s),Wood Floors |
|---|---|
| Heating Fuel | Natural Gas |
| Basement | Full,Partially Finished |
| Flooring | Hardwood,Ceramic Tile,Carpet |
| Total Fireplaces | 2 |
| Fireplace Features | Wood,Electric |
| Hot Water | Natural Gas |
| Basement (Y/N) | Yes |
| Heating Y/N | Yes |
| Window Features | Replacement |
| Fireplace Y/N | Yes |
| Above Grade Finished Area | 3036 |
| Half Baths | 1 |
| Central Air Y/N | Yes |
| Total Bedrooms | 3 |
| Below Grade Finished Area | 616 |
| Room Type | Primary Bedroom,Sitting Room,Bedroom 2,Bedroom 3,Kitchen,Great Room,Laundry,Office,Bathroom 2,Bathroom 3,Primary Bathroom |
| Below Grade Finished Area Unit Type | Square Feet |
| LivingAreaSource | Assessor |
| Laundry Type | Upper Floor |
| Below Grade Unfin Area Units | Square Feet |
| Below Grade Unfin SQFT Source | Assessor |
| Below Grade Finished Area Source | Assessor |
| Bedrooms Count All Upper Levels | 3 |
| Bedrooms Count Upper Level 1 | 3 |
| Bathrooms Half Main Level | 1 |
| Bathrooms Full Upper Level 1 | 3 |
| Bathrooms Full All Upper Levels | 3 |
| Bathrooms Count Upper Level 1 | 3.00 |
| Bathrooms Count Lower Level 1 | 0.00 |
| Bathrooms Count All Upper Levels | 3 |
| Above Grade Finished Area Source | Assessor |
| Above Grade Finished Area Unit Type | Square Feet |
| Total Baths | 4 |
Exterior Features
| Pool | No Pool |
|---|---|
| Fencing | Wood |
| Water Source | Public |
| Total Parking Spaces | 3 |
| Type of Parking | Off Street |
| Land Use Code | R10 |
| Foundation Details | Stone,Other |
| Spa | No |
| Water View Y/N | No |
| Lot Dimensions | 0.00 x 0.00 |
| Lot Size Acres | 0.16 |
| Lot Size Source | Assessor |
| Waterfront Y/N | No |
| Horse Y/N | No |
| Land Assessed Value | 40920.00 |
| Navigable Water Y/N | No |
| Water Oriented Y/N | No |
| LotDimensionsSource | Assessor |
| Off Street - # of Spaces | 3 |
Room Details
| Room | Dimensions | Level | Flooring | Details |
|---|---|---|---|---|
| Bathroom 2 | Upper 1 | |||
| Bathroom 3 | Upper 1 | |||
| Bedroom 2 | Upper 1 | |||
| Bedroom 3 | Upper 1 | |||
| Great Room | Main | |||
| Kitchen | Main | |||
| Laundry | Upper 1 | |||
| Office | Main | |||
| Primary Bathroom | Upper 1 | |||
| Primary Bedroom | Upper 1 | |||
| Sitting Room | Lower 1 |
Amenities
- Foreclosure
- Views
- Short Sale
- New Construction
- Adult 55+
- Lease To Own
- No HOA Fees
- Furnished
- Pets
- Primary On Main
- Air Conditioning
- Seller Finance
- Green
- Fixer Upper
- Horse
- Golf
- Fireplace
- Deck
- Garage
- Basement
- Pool

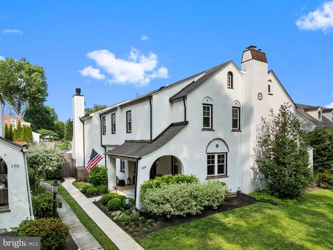
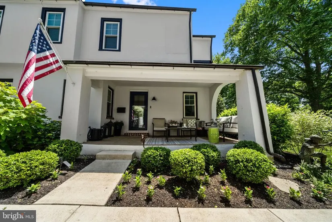
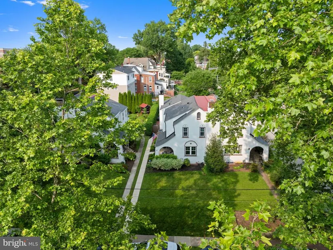
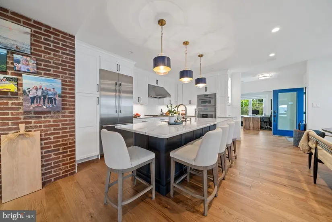
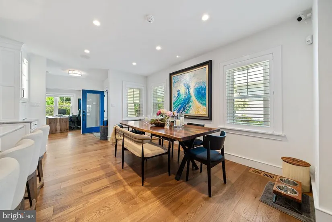
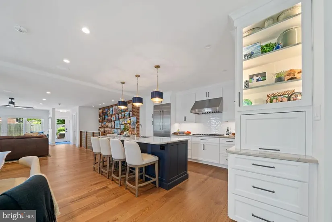
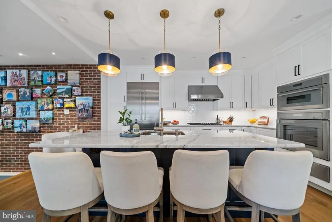
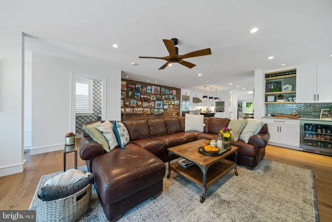
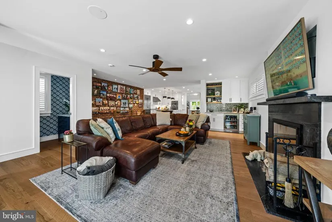
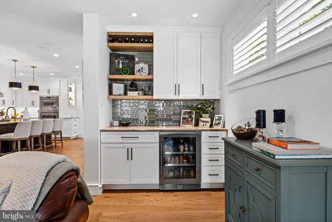
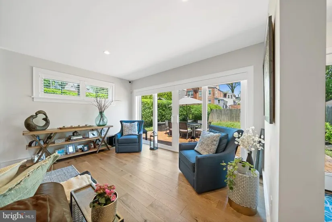
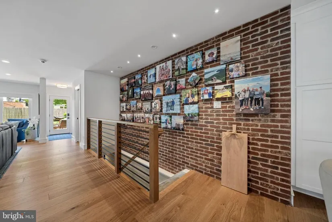
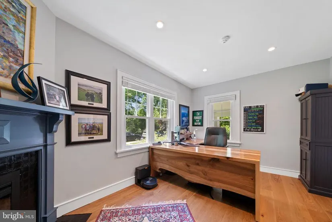
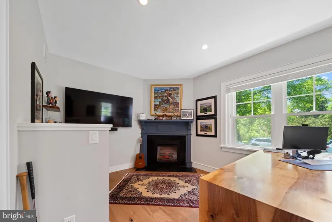
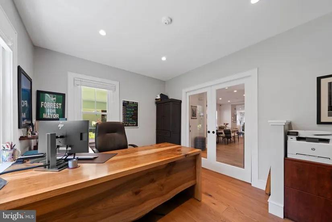
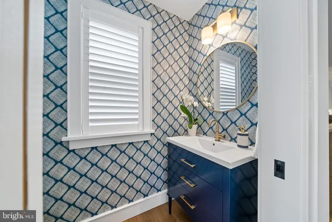
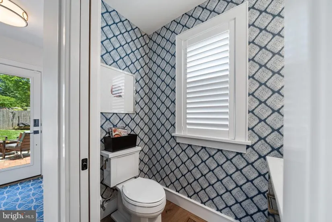
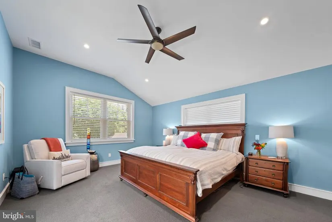
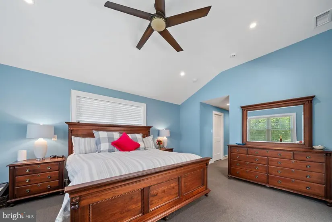
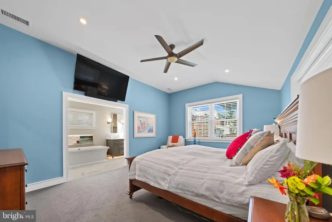
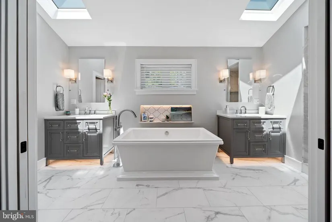
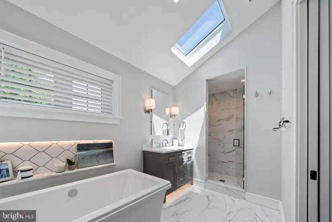
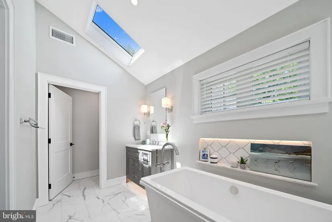
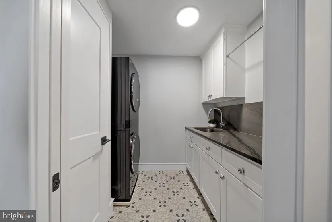
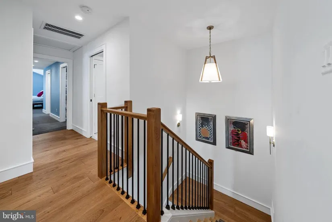
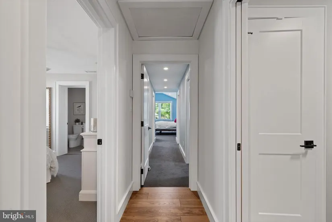
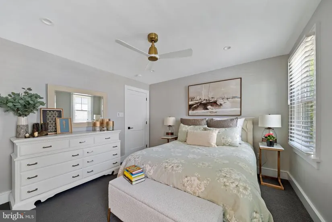
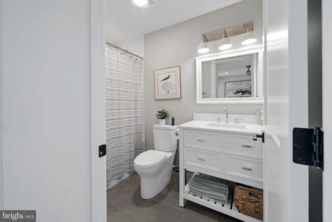
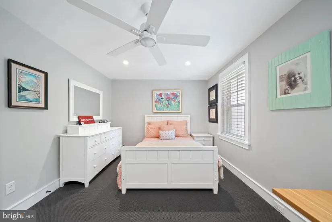
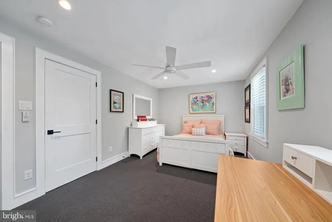
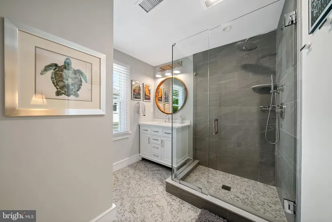
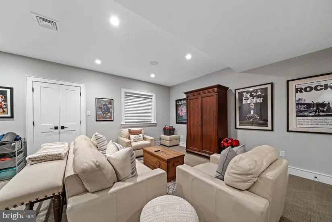
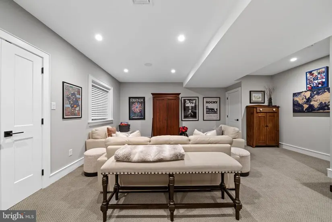
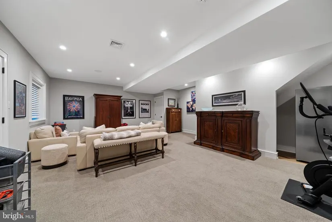
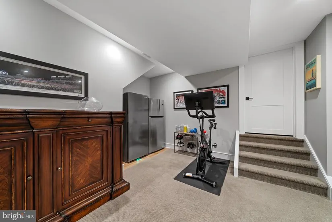
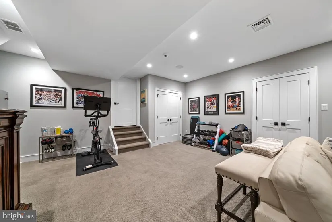
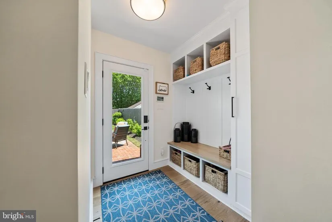
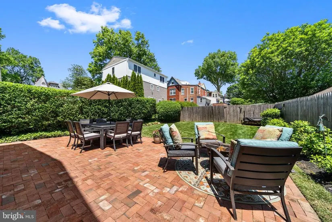
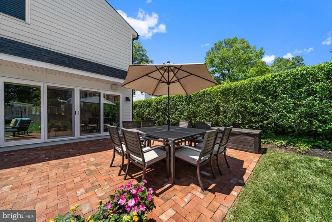
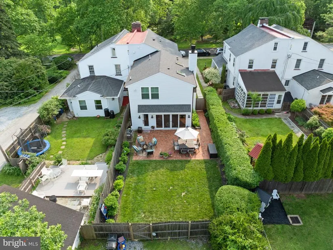
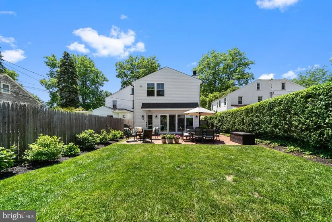
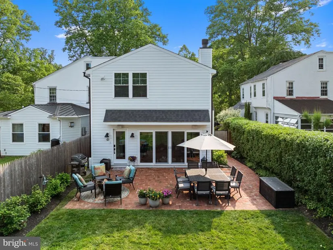
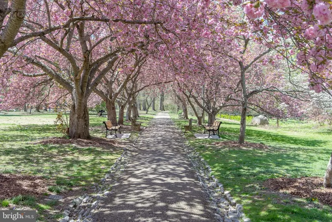
 © BRIGHT, All Rights Reserved
© BRIGHT, All Rights Reserved